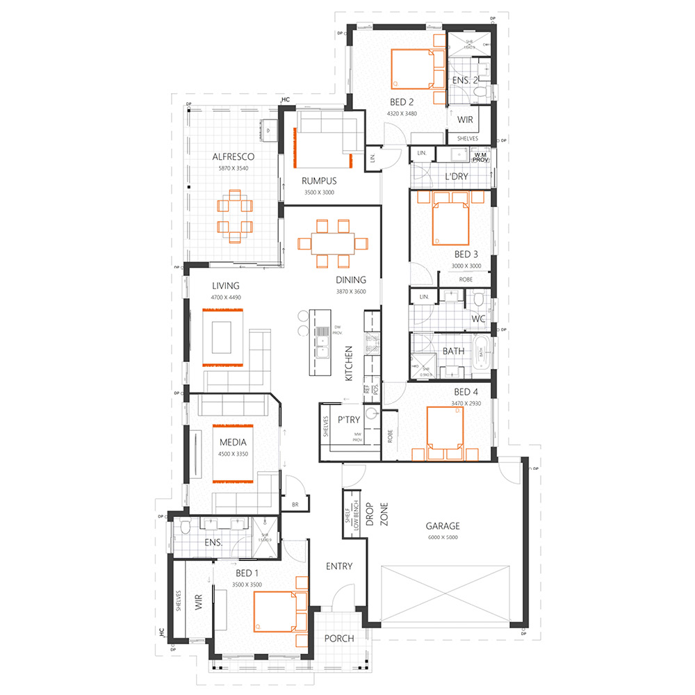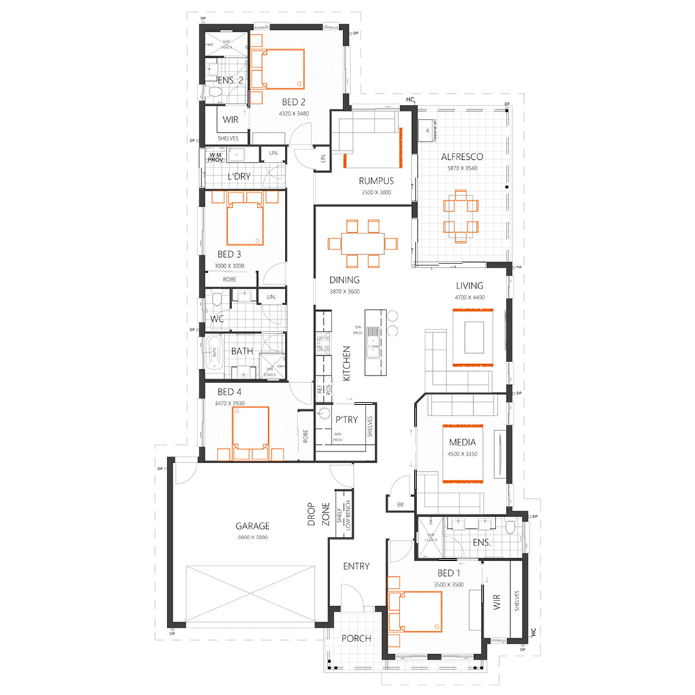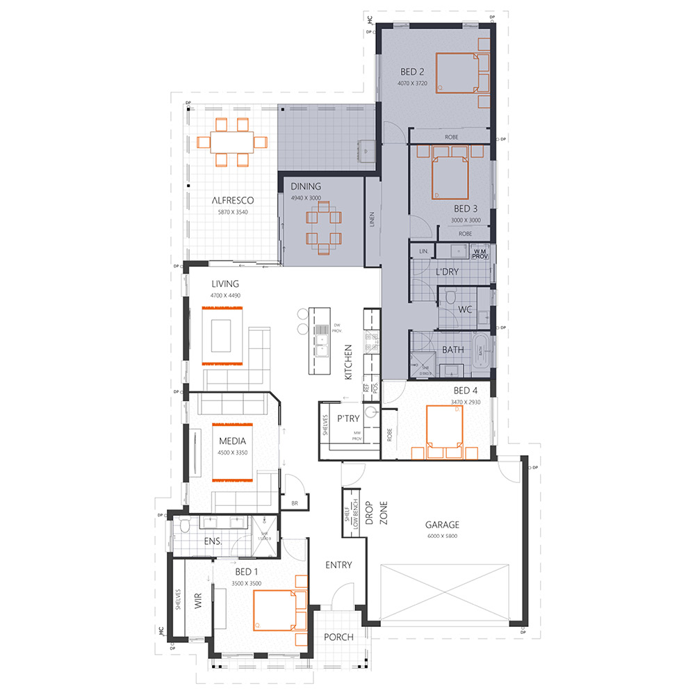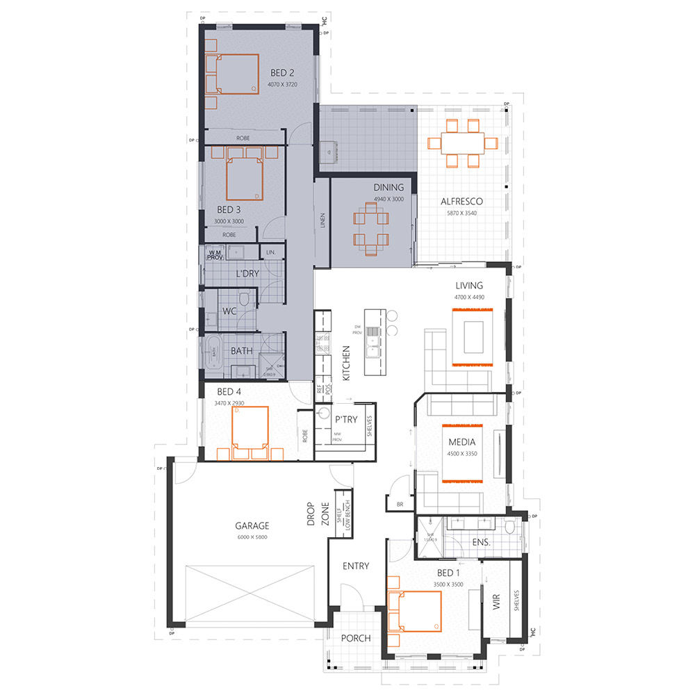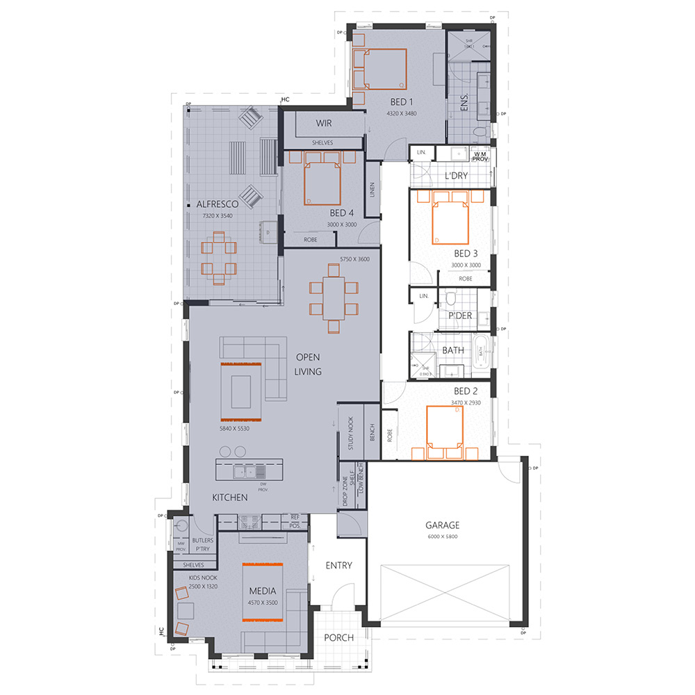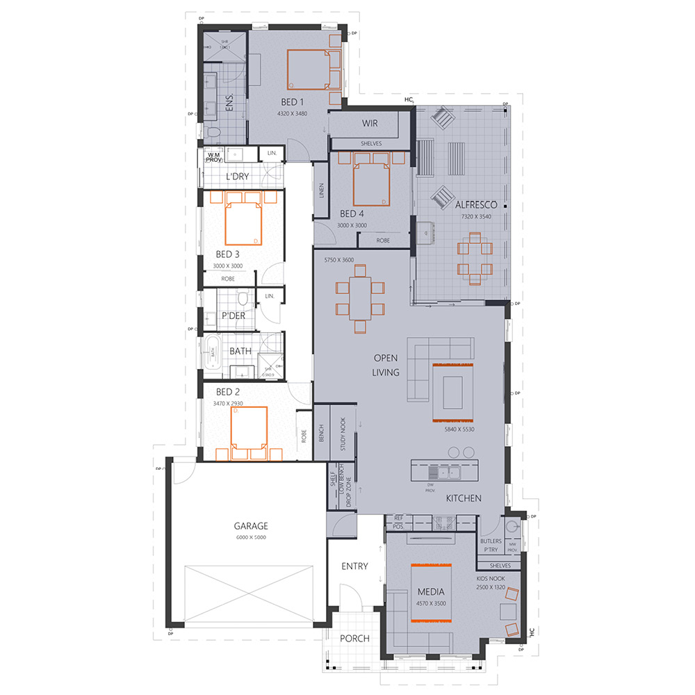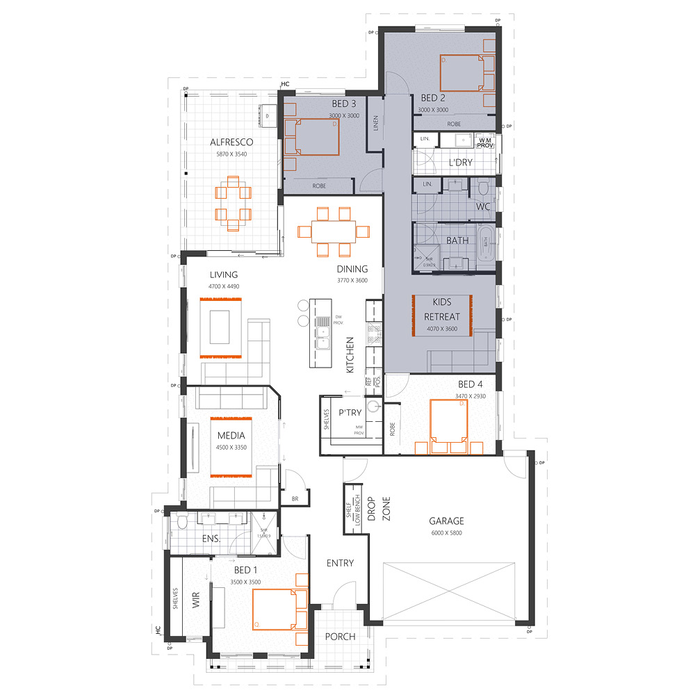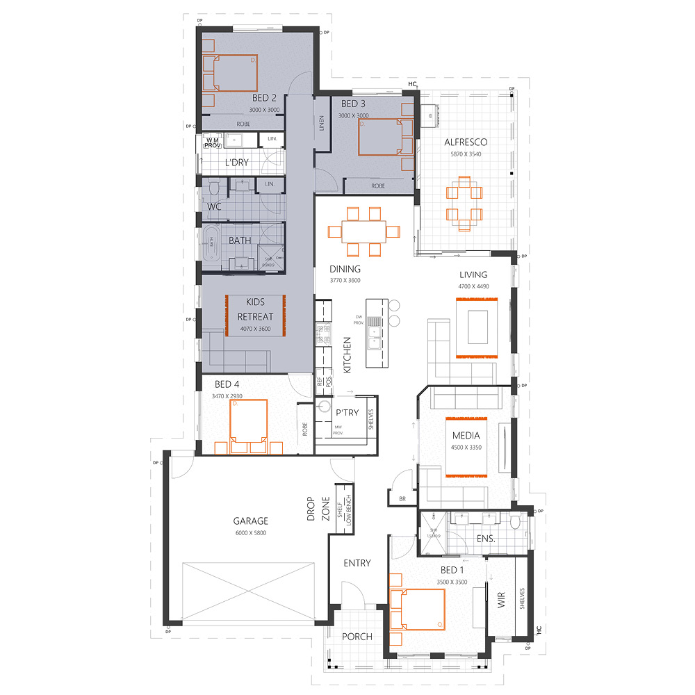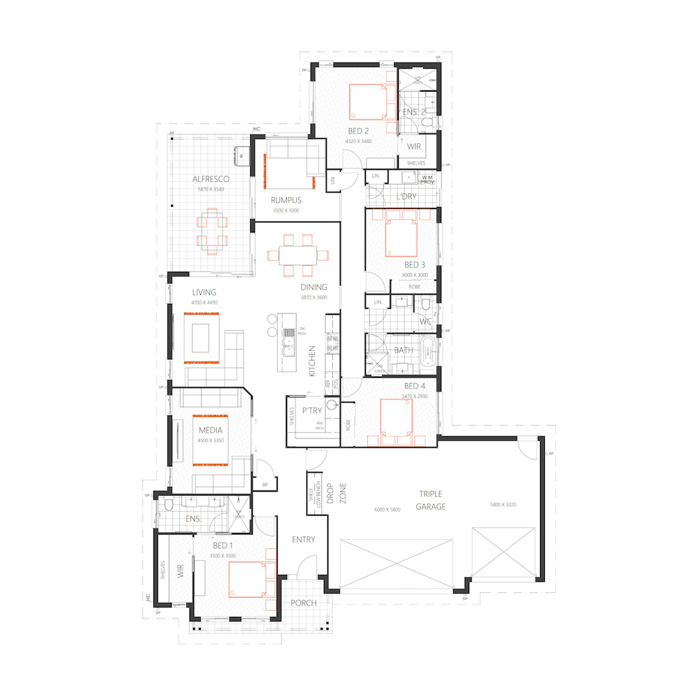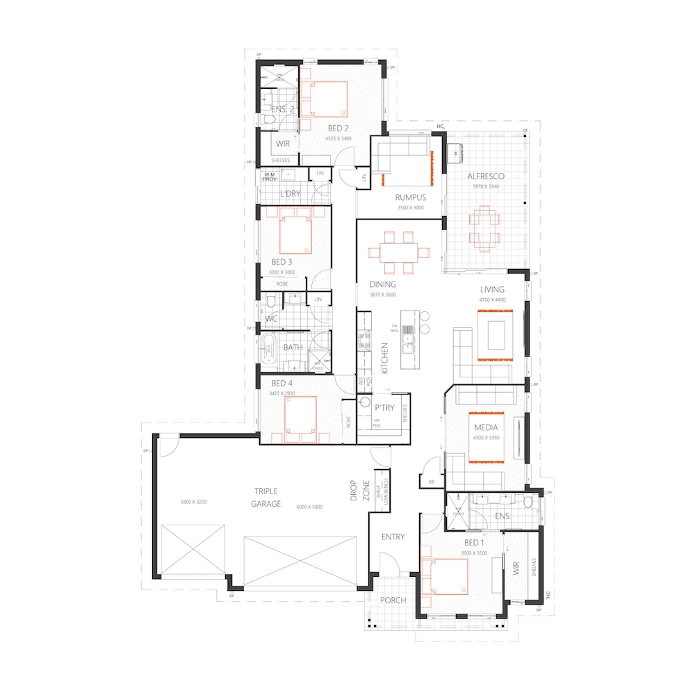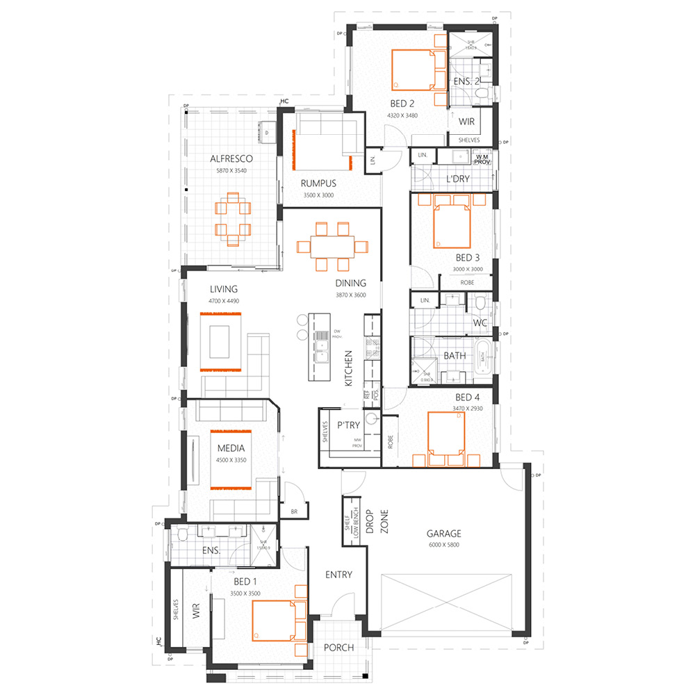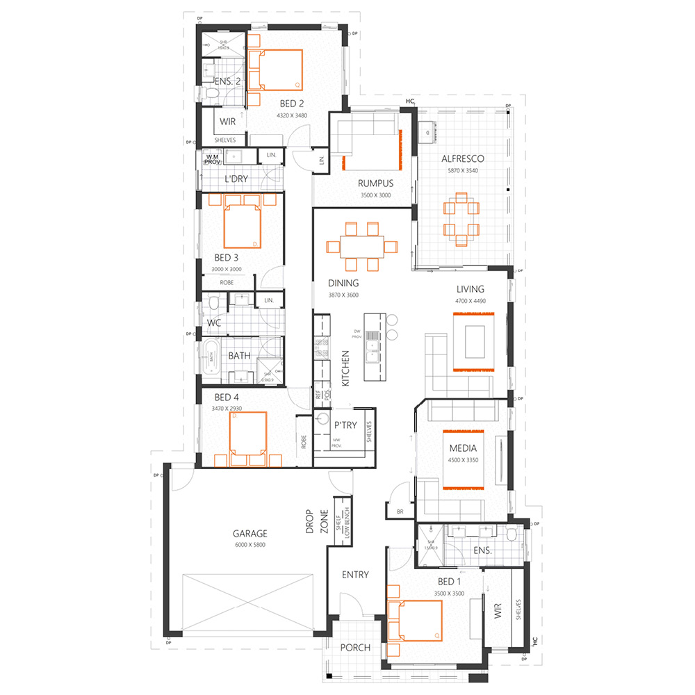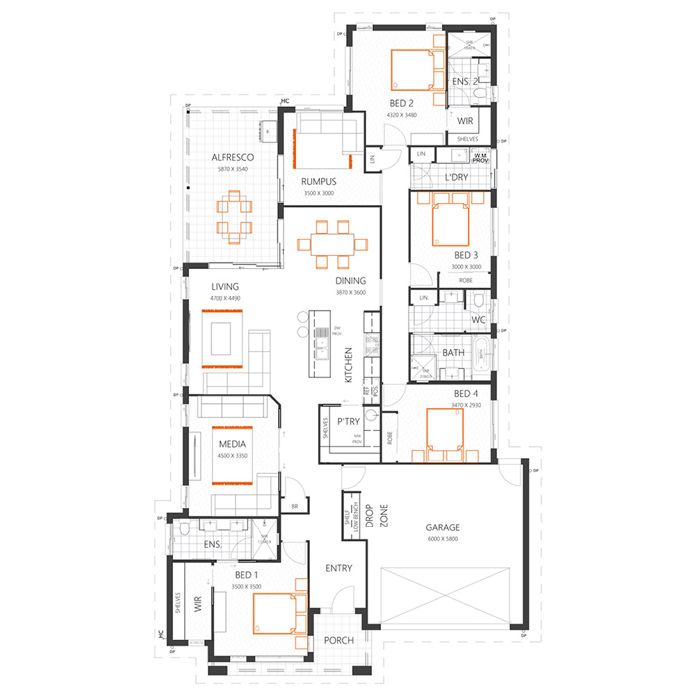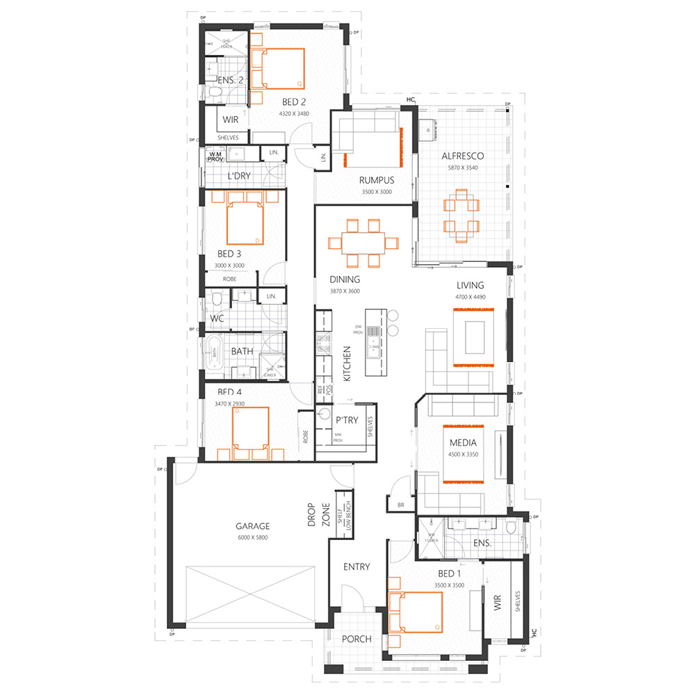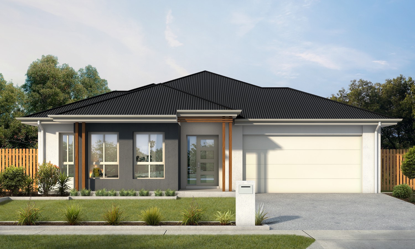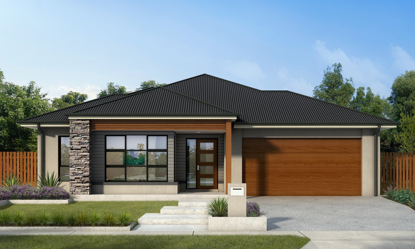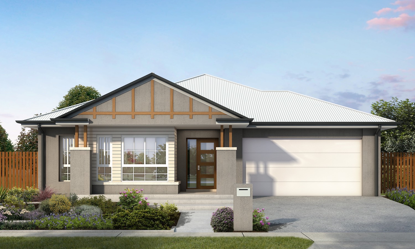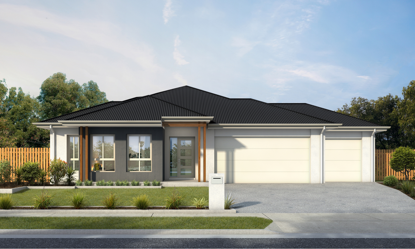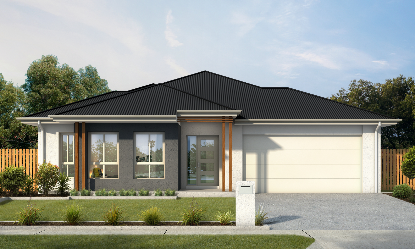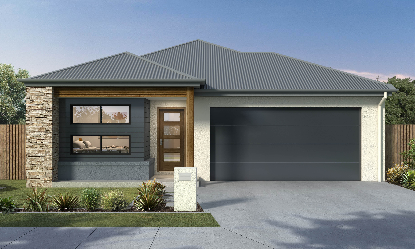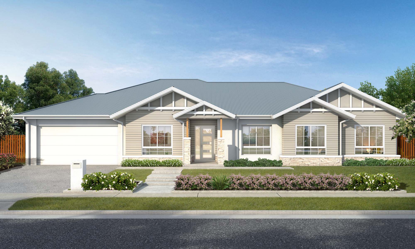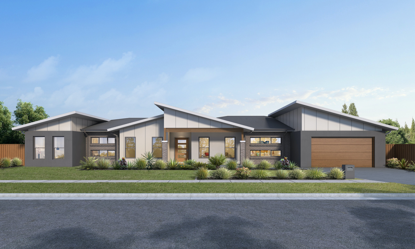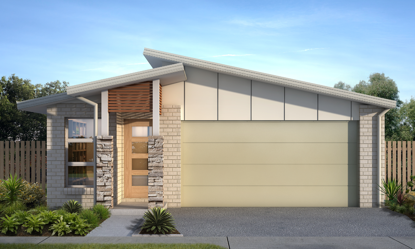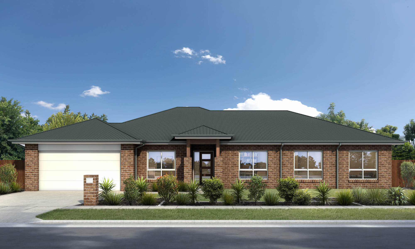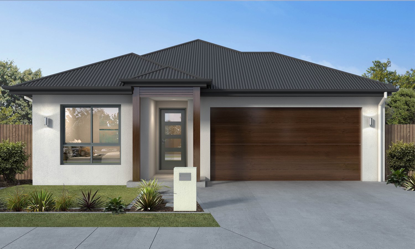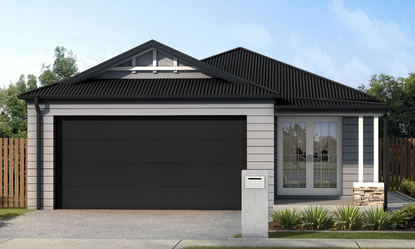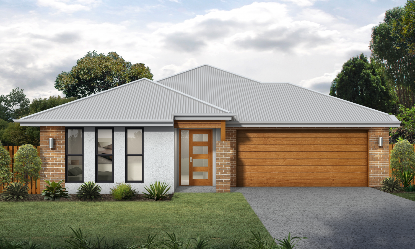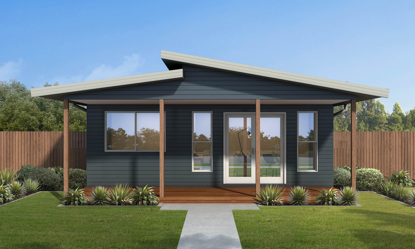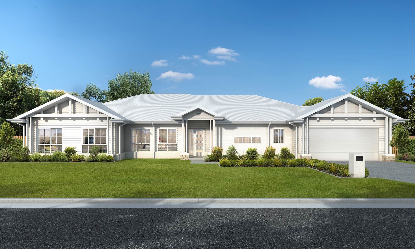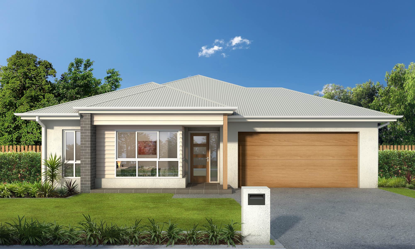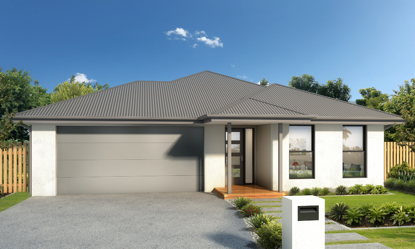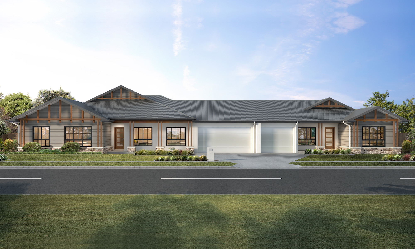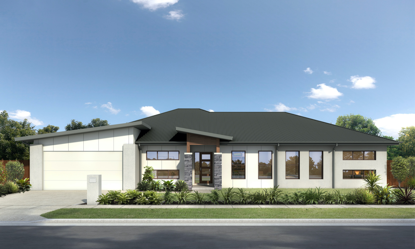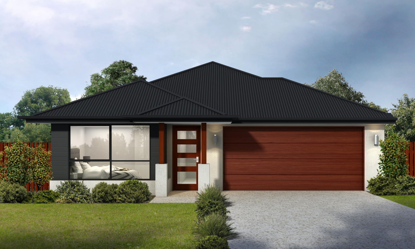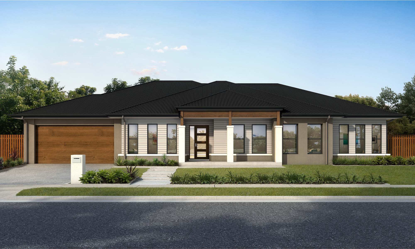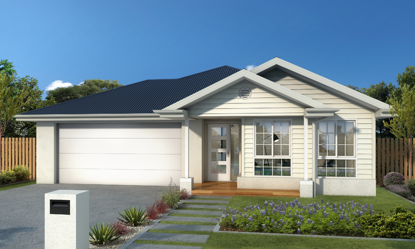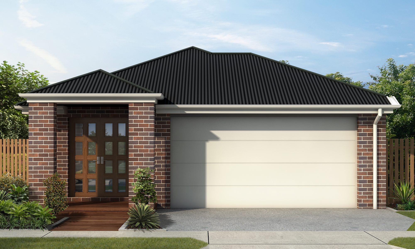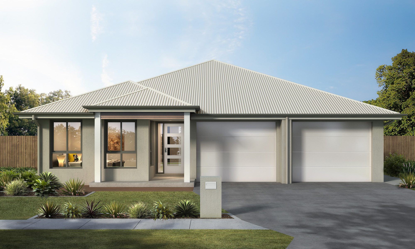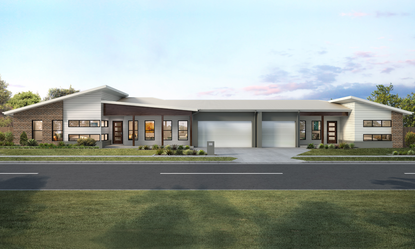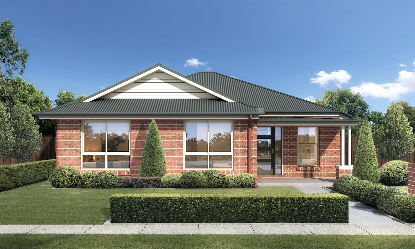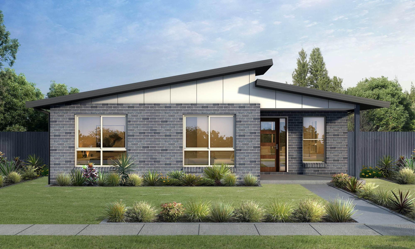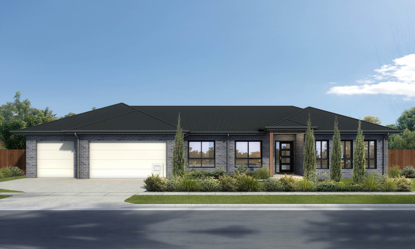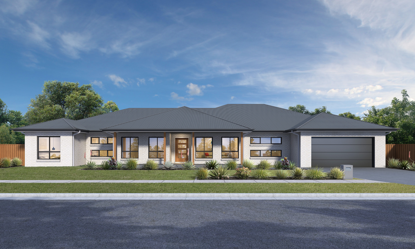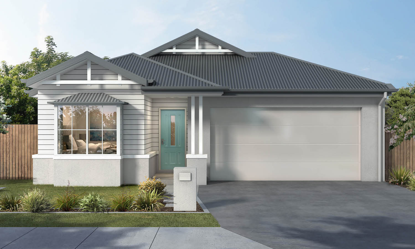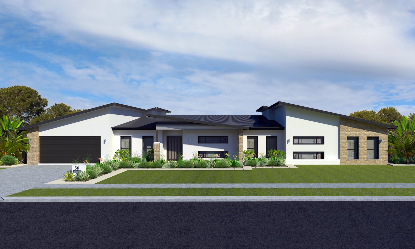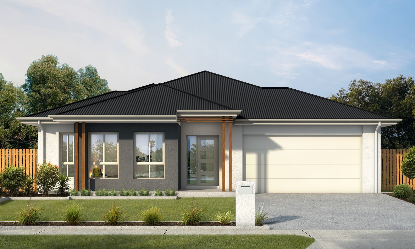
Home » Home Designs » Single Storey » Montana 269

Overview
Perfect lifestyle home.
This spacious four bedroom home boasts three full bathrooms, three living areas and wonderful architectural detail. You’ll be the envy of all your friends with a large kitchen island and butler style pantry that can accommodate even the largest dinner parties. The main living area also extends out to the alfresco through corner stacker doors, as does the rumpus at the rear of the home. Our signature drop zone in the garage is also a stand-out feature. Whether you’re a growing family or simply upgrading, you’ll feel at home in the Montana 269.

Floorplan

Facade Options

Inclusions
We’re proud to offer our customers homes that are bursting inclusions from your roof to driveway. Download our Inclusions booklet to see them for yourself.

Explore Our Other Single Storey Homes

Free, No Obligation Home Design Consultation
If you’re not sure where to start, our friendly team of home building experts can help. We’ll walk you through everything you should consider when building a new home, and how we believe you can avoid costly mistakes often made when planning a new home build.
During your free consultation, we’ll help you develop a clear vision of exactly what your new home will look like and what you’ll need to make it come to life. We’ll help you choose the best design for your block and budget, answer all of your questions and get you on your way to building your dream home with an accurate estimate of how long it will take and how much it will cost.
We’ll do all of this without charging you a cent. And you’re under no obligation to take up our services.
Here’s what you’ll discover during your free consultation:
1
How you can have luxurious, high-quality inclusions like Caesarstone benchtops without paying extra for them.
2
Expert tips and advice on how to make the most of any sloping or challenging blocks.
3
The latest design trends and features that add real value to your home and are perfect for family living.
4
The simple yet highly effective ways to avoid timeline blowouts and unnecessary, additional costs.
5
Exactly how soon you and your family can get the keys and start enjoying life in your stunning new home.
