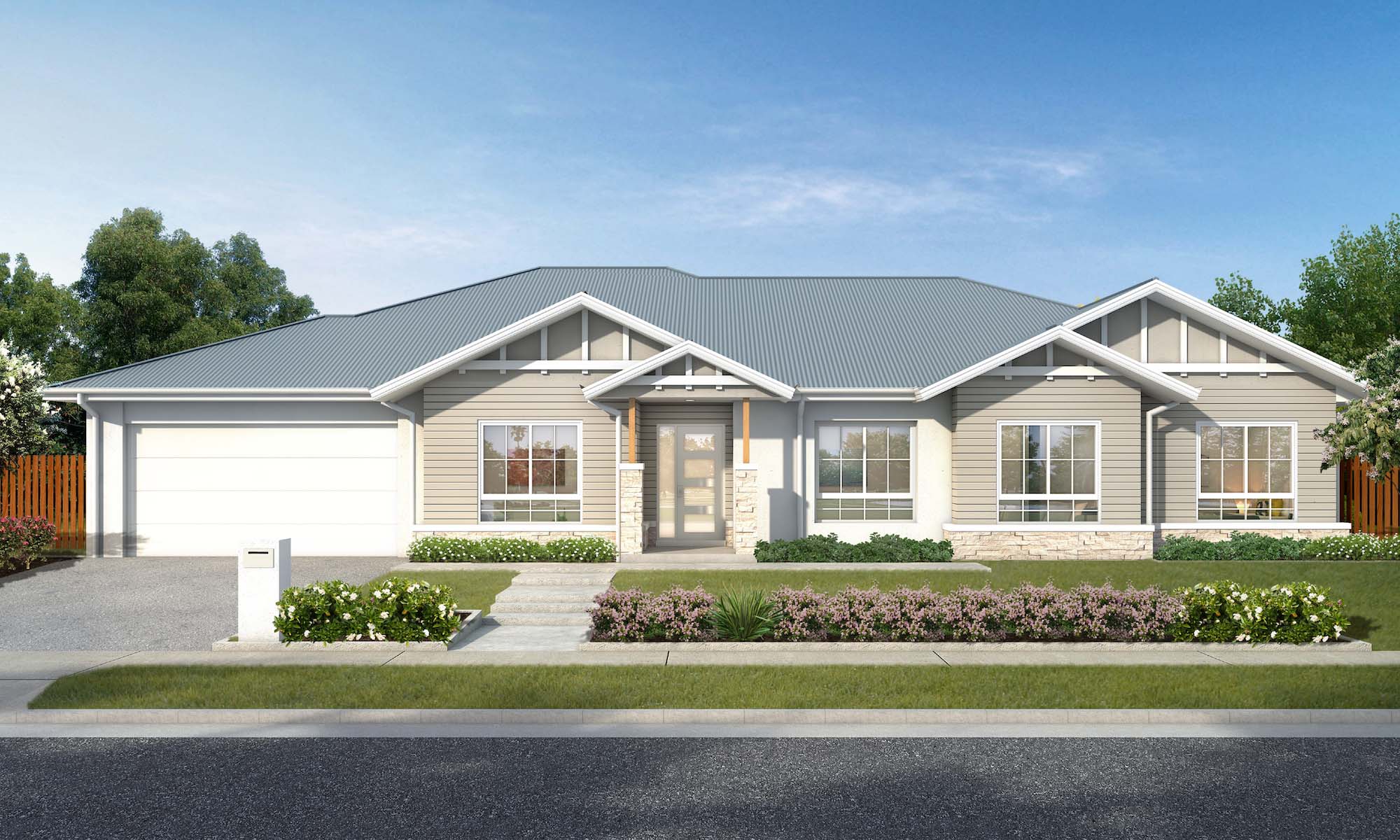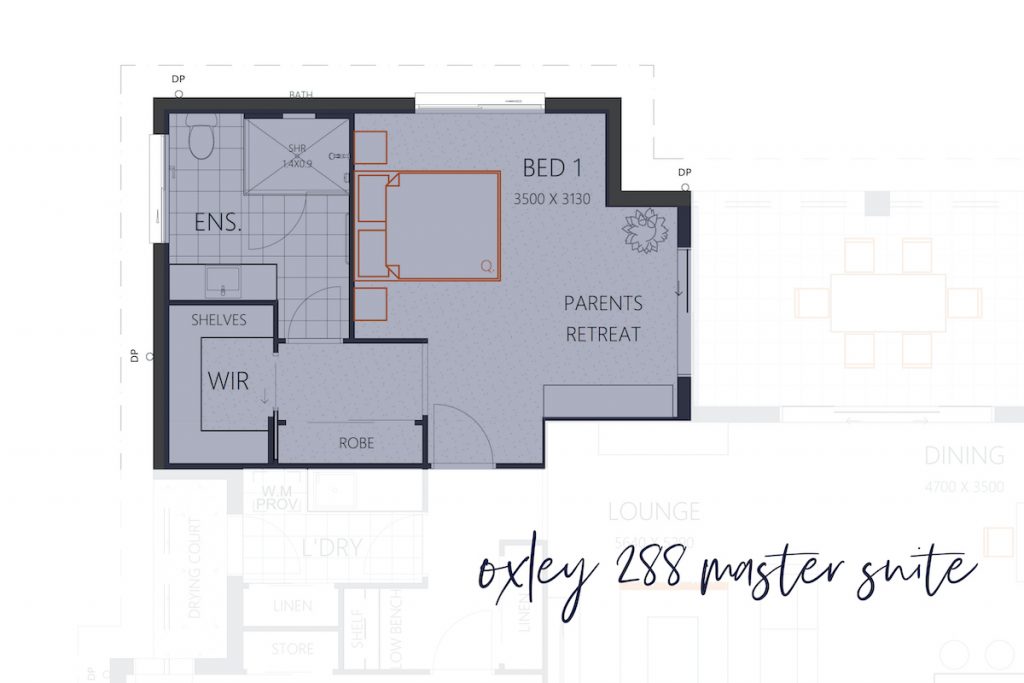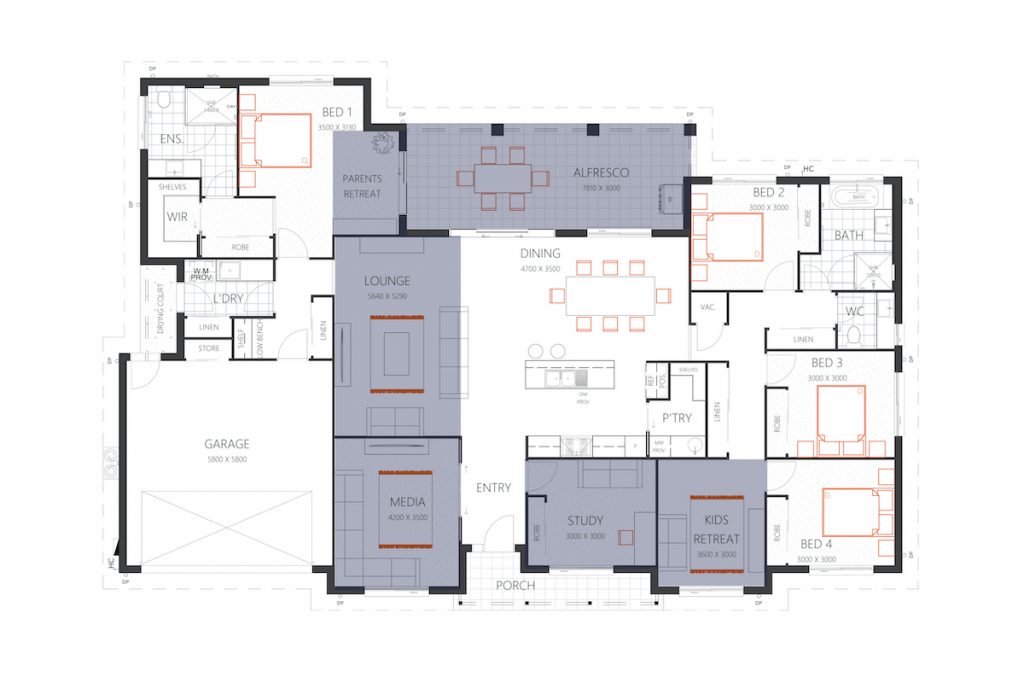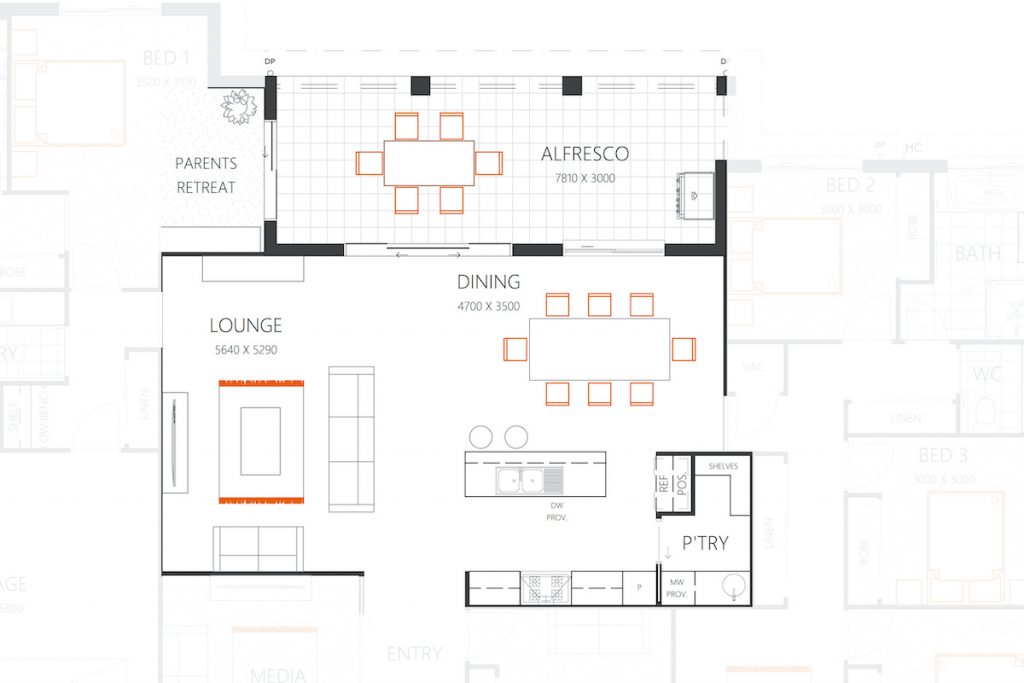An inspired acreage home, the Oxley 288 has quickly become one of our most popular designs. With 4 bedrooms, a study, kids retreat, media room and more—this home has everything a growing family could possibly need.
Perfect Retreat for Parents
Towards the rear of the home, you’ll find a spacious master suite that really does that it all. You’ll have plenty of wardrobe space with a long walk-in robe that extends to the ensuite. Also included is a parents retreat that opens out to the grand alfresco—the perfect spot for your morning coffee.
Plenty of Spaces to Escape and Relax
Whether you need a quiet space for work or play, you’ll find a perfect spot to escape to in the Oxley 288. Featured in this home design is a spacious lounge room adjoining the kitchen, a media room, kids retreat off the family bedrooms and a study.
Indoor Outdoor Living At Its Best
One of our favourite features is the opportunity to truly bring the outdoors in. The kitchen with long island bench is at the heart of the home which opens up to the dining area. Warm nights can be enjoyed by opening the back door to the almost 8 metre wide undercover alfresco area.
Other stand-out features that truly make this house a home
Still looking for more? The Oxley 288 also features our signature drop zone just steps from the garage, separate laundry with its own drying court, multiple linen cupboards throughout the home, a vaccum/broom closet, a storage cupboard in the garage and of course, a huge butler’s pantry off the kitchen.
The Oxley also features an additional 3 design options. To see the other options available, visit our Oxley 288 home design page here.




