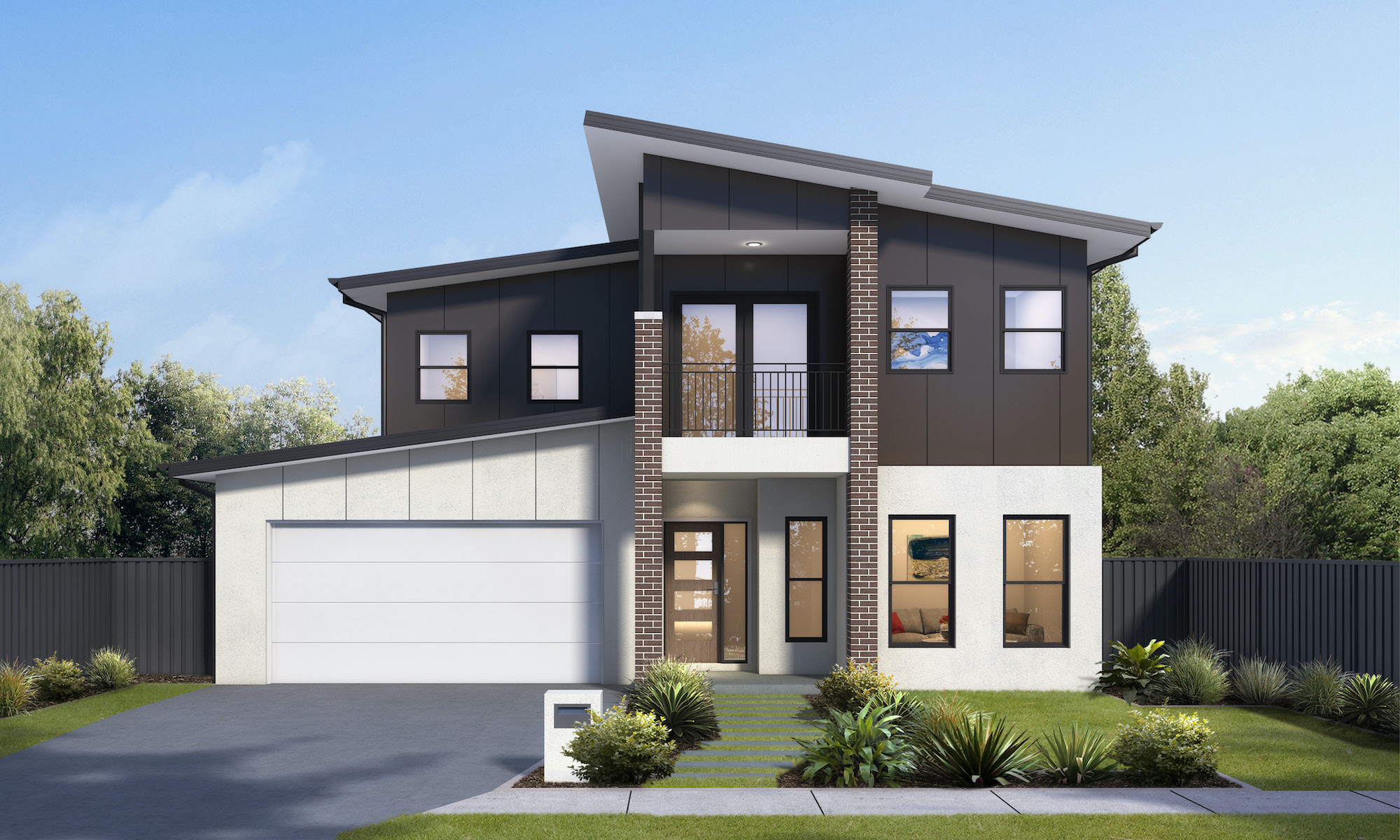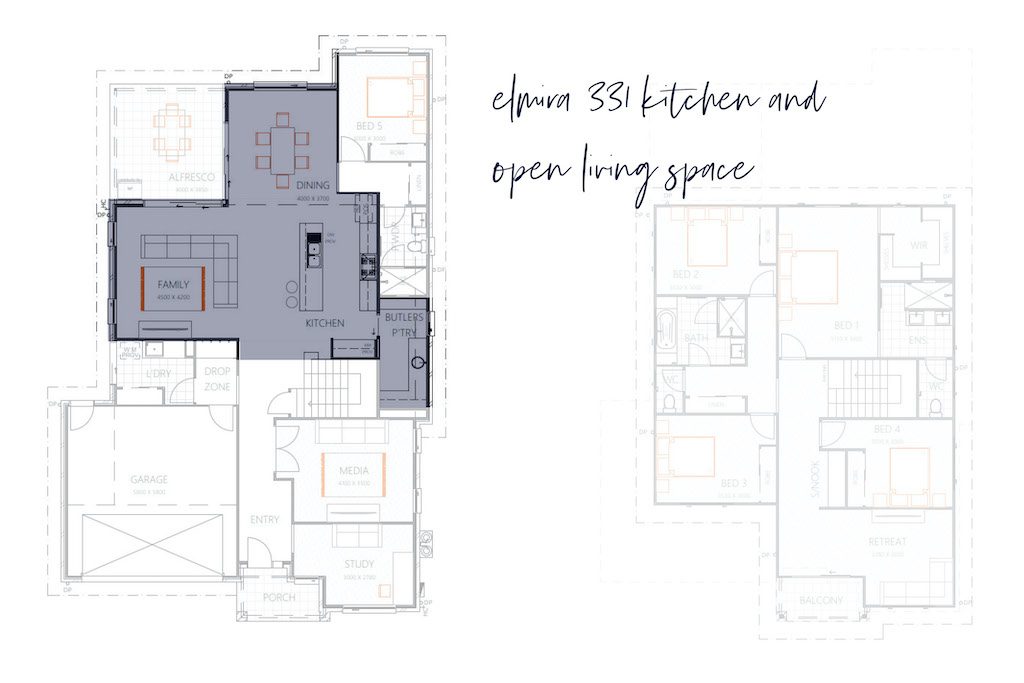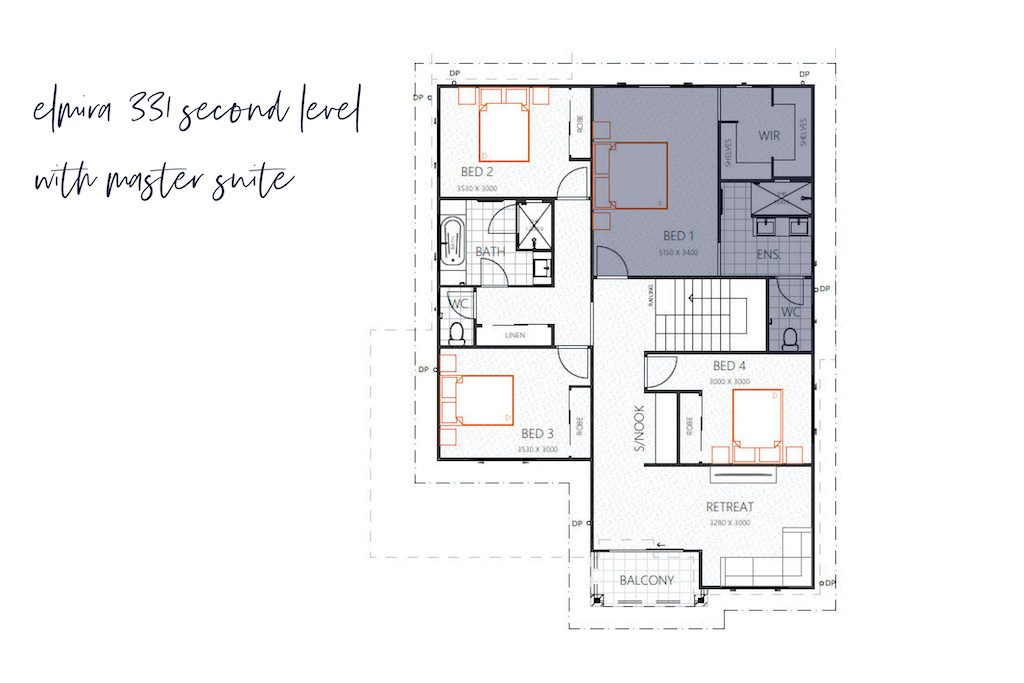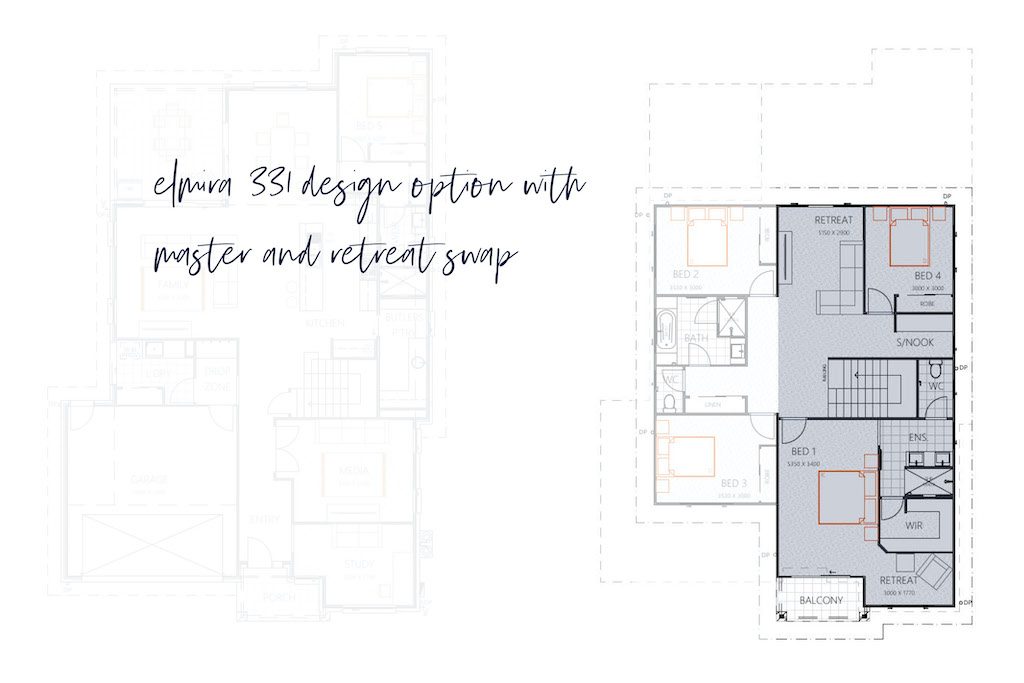Our premier double storey design, the Elmira 331 has quickly become a family favourite for our customers across South East Queensland. With 5 bedrooms, 3 bathrooms, a media room, upstairs retreat with its own balcony, a study and more, this home truly does have it all!
Live Family Life On The Lower Floor
Arriving through the entry and into the main living space, you will be blown away by the well-appointed kitchen layout with butlers pantry and generous open plan living space. The adjoining alfresco is made for Queensland living with sliding doors that open up to both the dining and family spaces. There’s also a media room to escape to and a 5th bedroom which is perfectly positioned to the rear of the home, making it a great place for guests.
Keep Your Family Together
On the second level, you’ll find a huge master suite and three additional bedrooms. The master features a spacious walk-in robe and ensuite with double vanity. There’s also a second family bathroom and a retreat at the front of the home with its own balcony.
Master Suite with Plenty of Room To Relax
Love the idea of having a balcony off the master? We have a brilliant design option that brings the master suite to the front of the home, giving you a tranquil space to relax with your own balcony. The upstairs retreat is then relocated between bedrooms 3 and 4, not far from the study nook – making it a perfect space for teens.
Other Stand-Out Features That Make This House A Home
Still looking for more? The Elmira 311 also features our signature drop zone just steps from the garage, a study AND study nook, separate laundry with linen closet, two additional linen cupboards throughout the home and of course, a huge butler’s with sink pantry off the kitchen.
The Elmira also features 2 design options. To see the other options available, visit our Elmira 331 home design page here.




