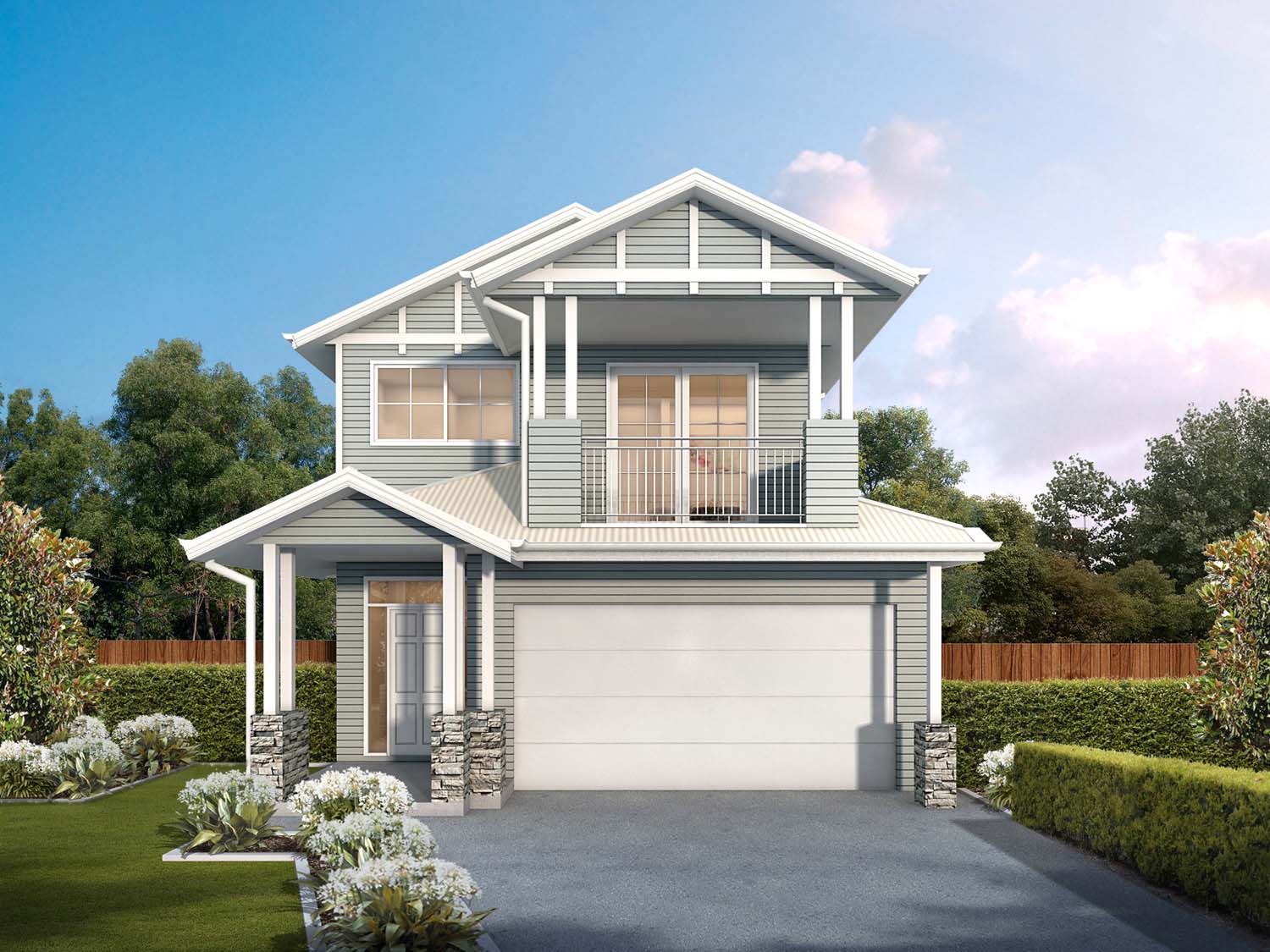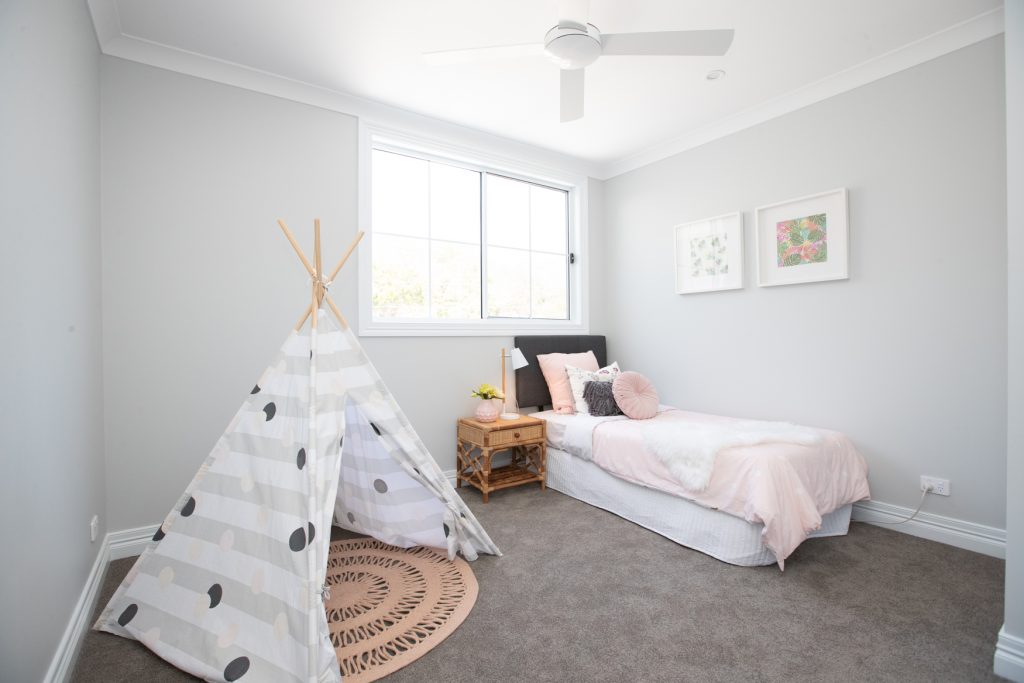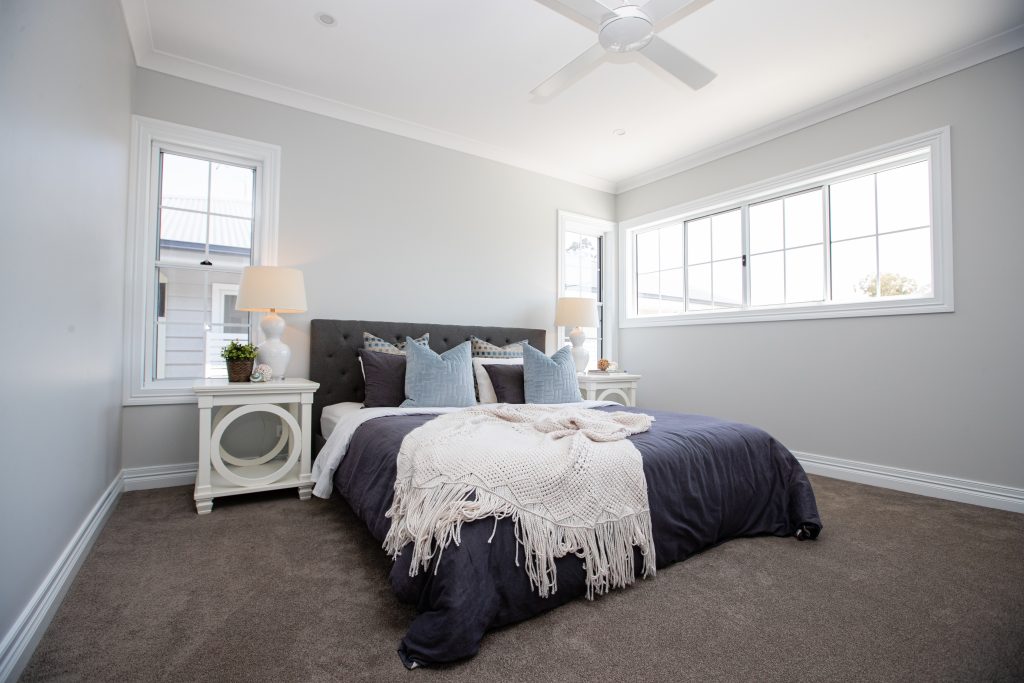Design trends come and go, but for us Queenslanders, the Heritage style façade has truly stood the test of time. Whether you’re looking for a façade design that epitomizes the traditional ‘Queenslander’ look, or are looking for a Hamptons style home that’s right on-trend, you can’t go past our Heritage façades.
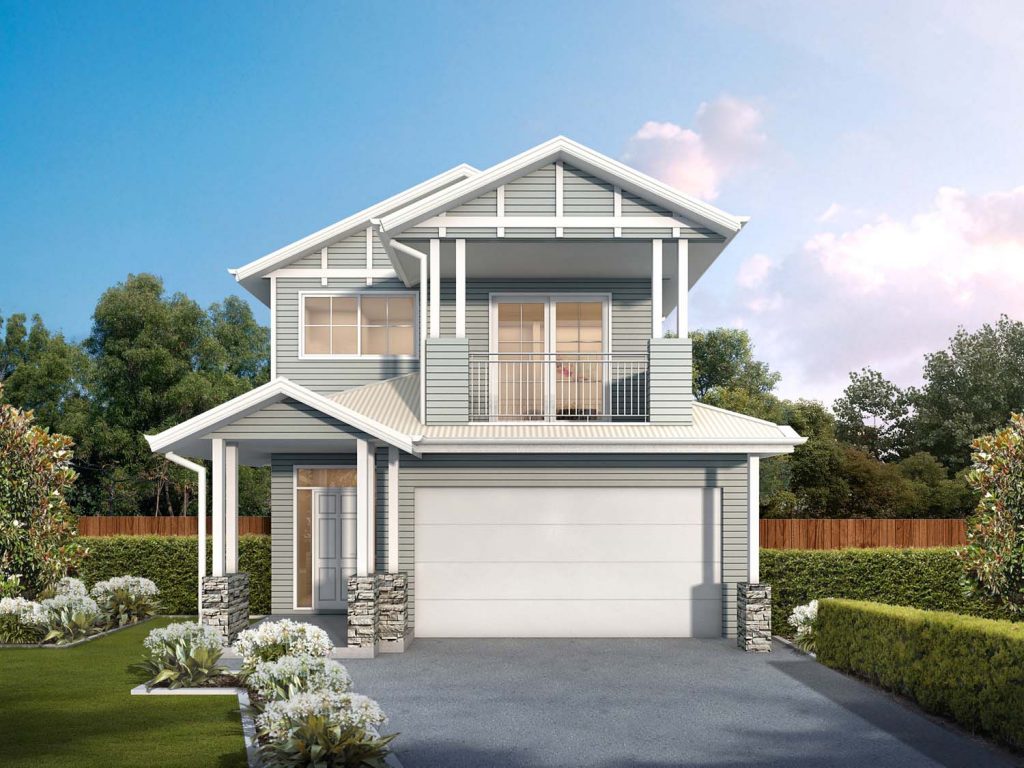
Our Zarie 215 – The Perfect Hamptons Home.
The Zarie 215 is the perfect combination of luxury design and practical living to suit a narrow frontage block. From the façade to the wide entry hall, stairway and large void, this home has a spectacular entrance. Add dark flooring and grey walls with white trims, the inside of your Zarie perfectly matches the aesthetic of the incredible heritage façade.
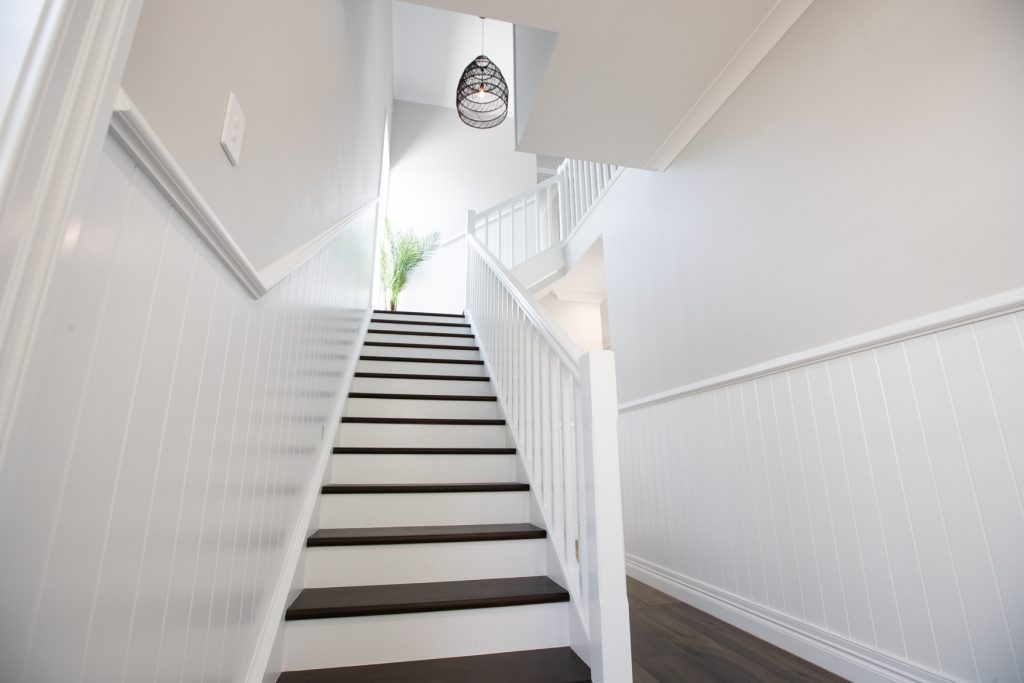
The Heart Of The Home
At the heart of the home on the ground floor is the integrated living area that feels spacious and bright with large doors opening onto the alfresco, letting in natural light. The kitchen comes standard with a walk-in pantry, beautiful 20mm Caesarstone benchtops and exceptional cabinetry (upgraded shaker-style pictured).
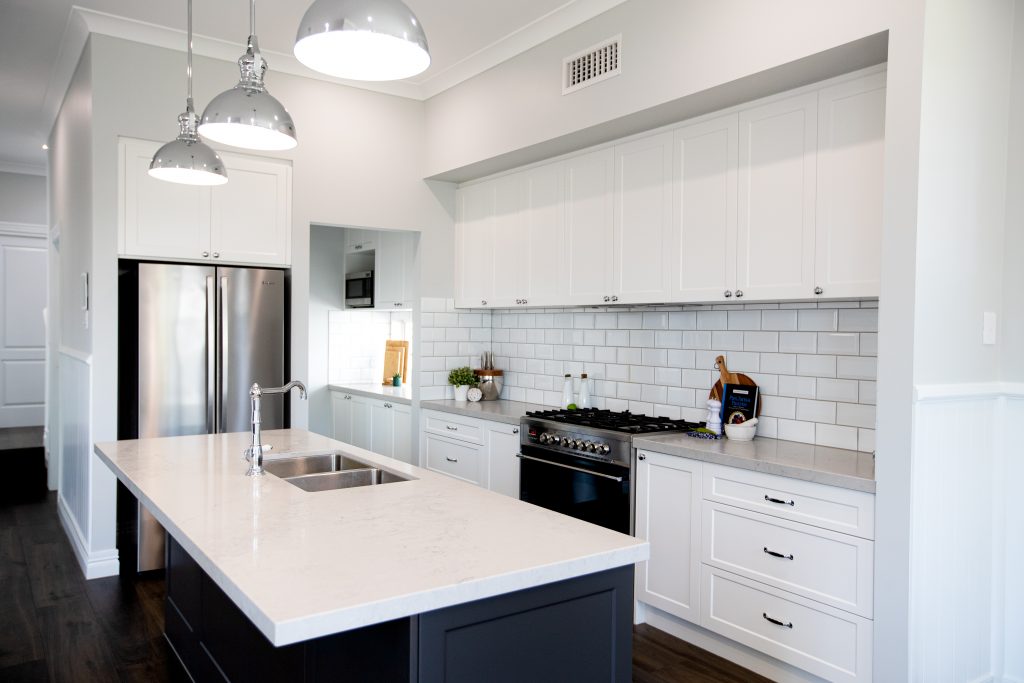
Family Living All On One Level
The compact nature of the Zarie 215 allows for all of your living downstairs with the bedrooms upstairs. The Master Suite is positioned at the rear of the home with its own ensuite and huge walk-in robe. The remaining 3 bedrooms and family bathroom are also upstairs, with bedroom 2 featuring its own balcony—perfect for guests (or even a home office). This balcony truly brings the feeling of Long Island living to your Keibuild Home.
Upgrade Your Home With Luxury
Looking for more Hamptons design inspiration in your new home? Why not consider…
- Adding a pendant light to your kitchen.
- Opting for a heritage-style front door (included with our Heritage façades).
- Choosing a brick-bond pattern with your kitchen splashback.
- Neutral, light-coloured walls with white skirting and dark flooring.
- Selecting a Colonial style skirting and architrave.
If you’d like to see more of this design, visit our website here.
